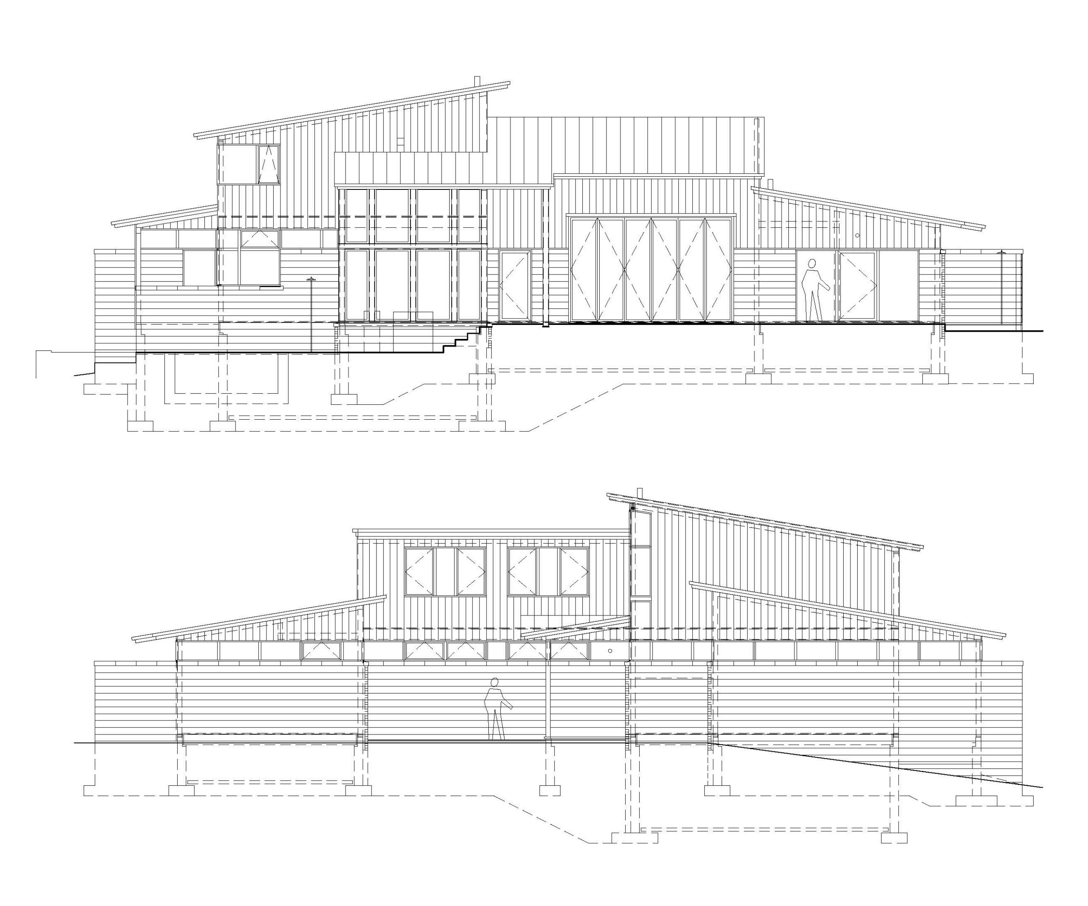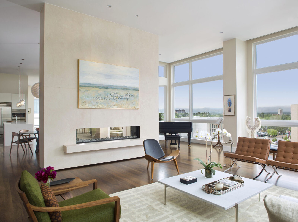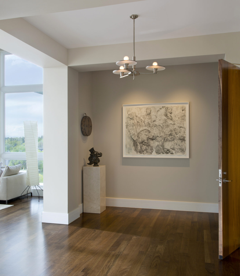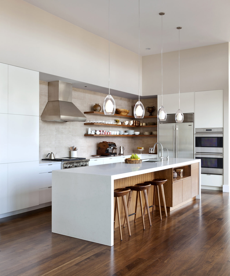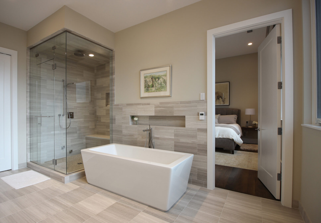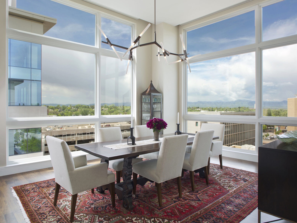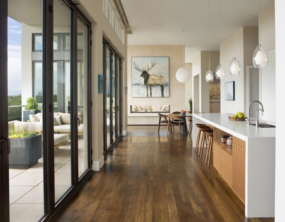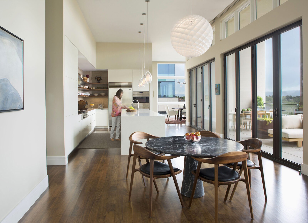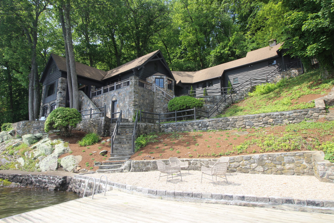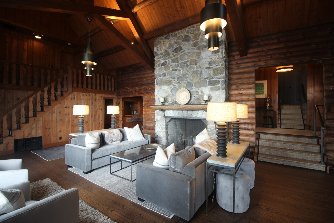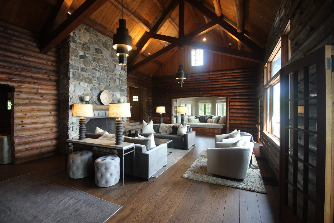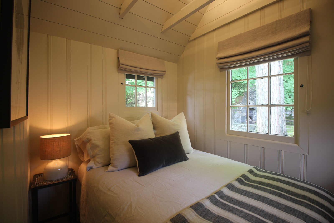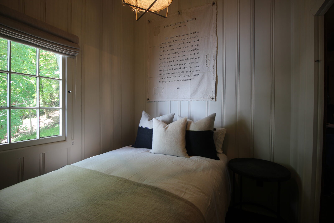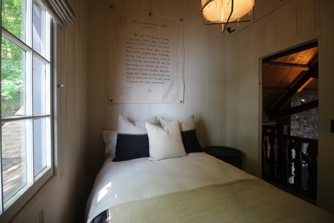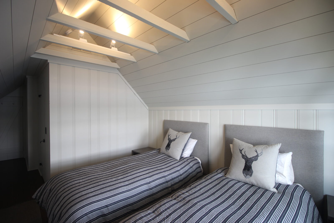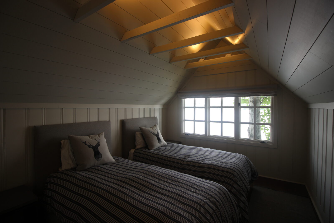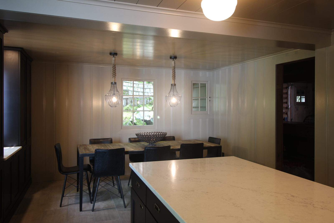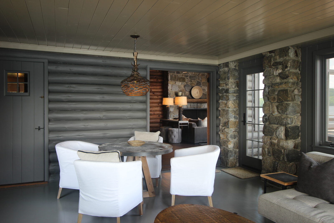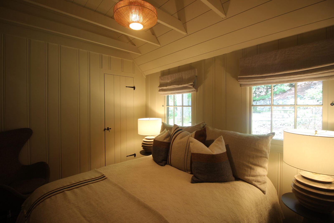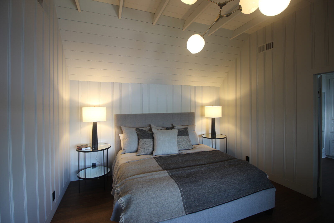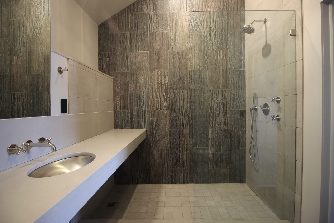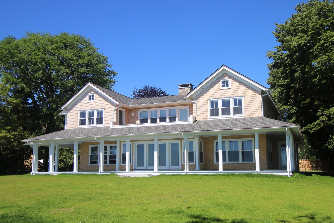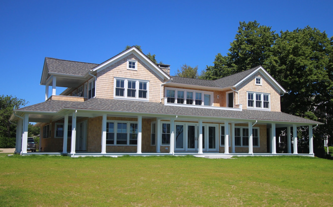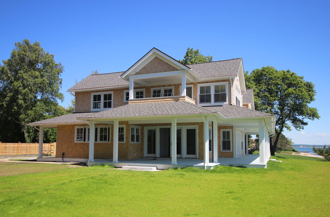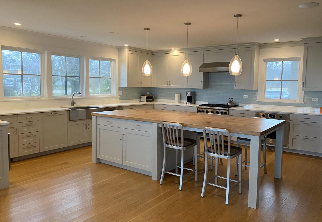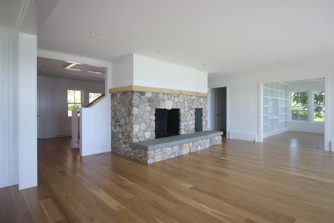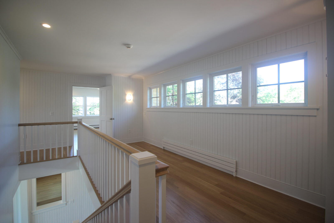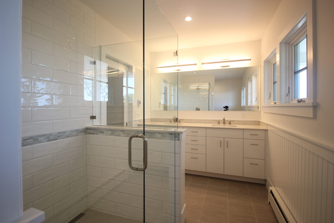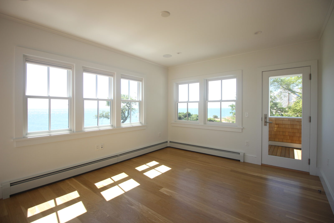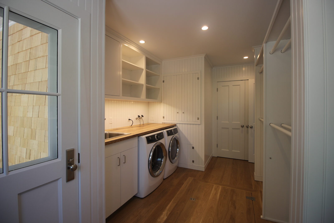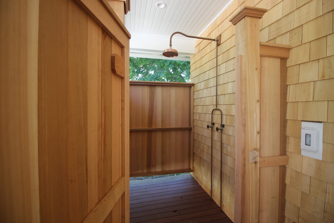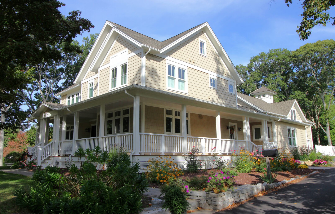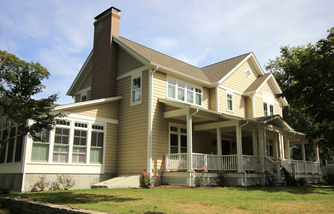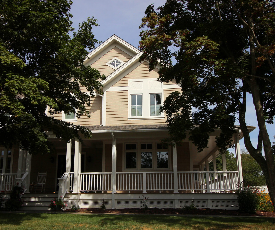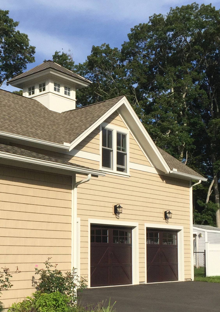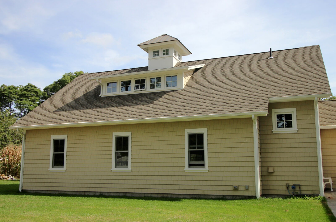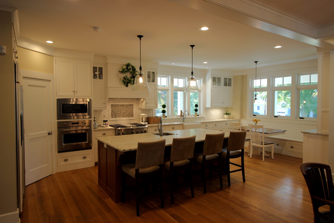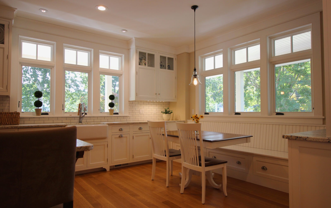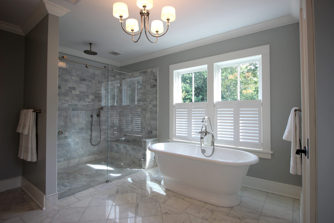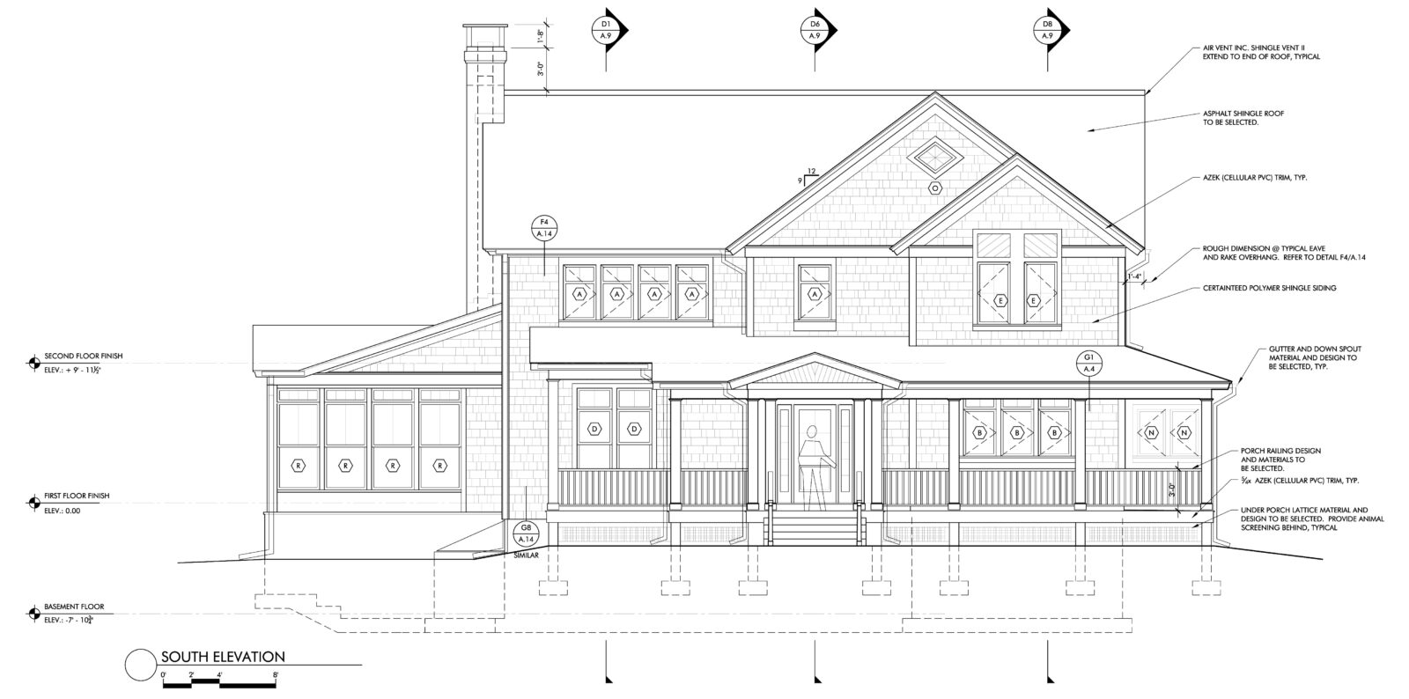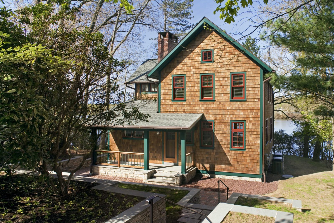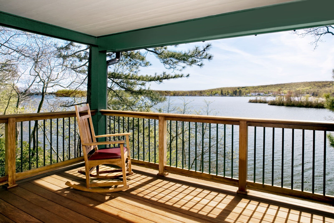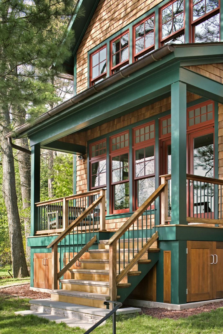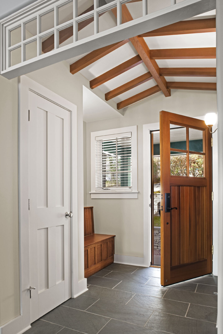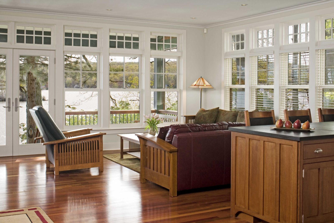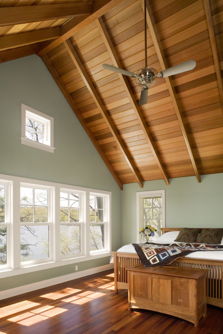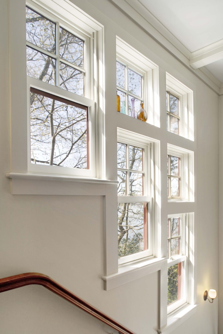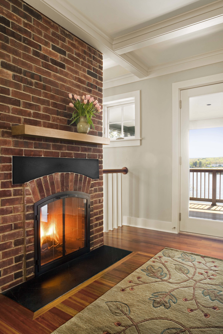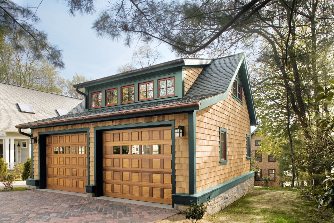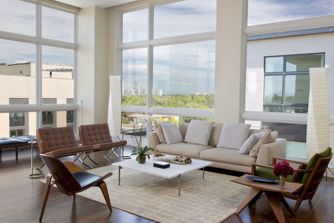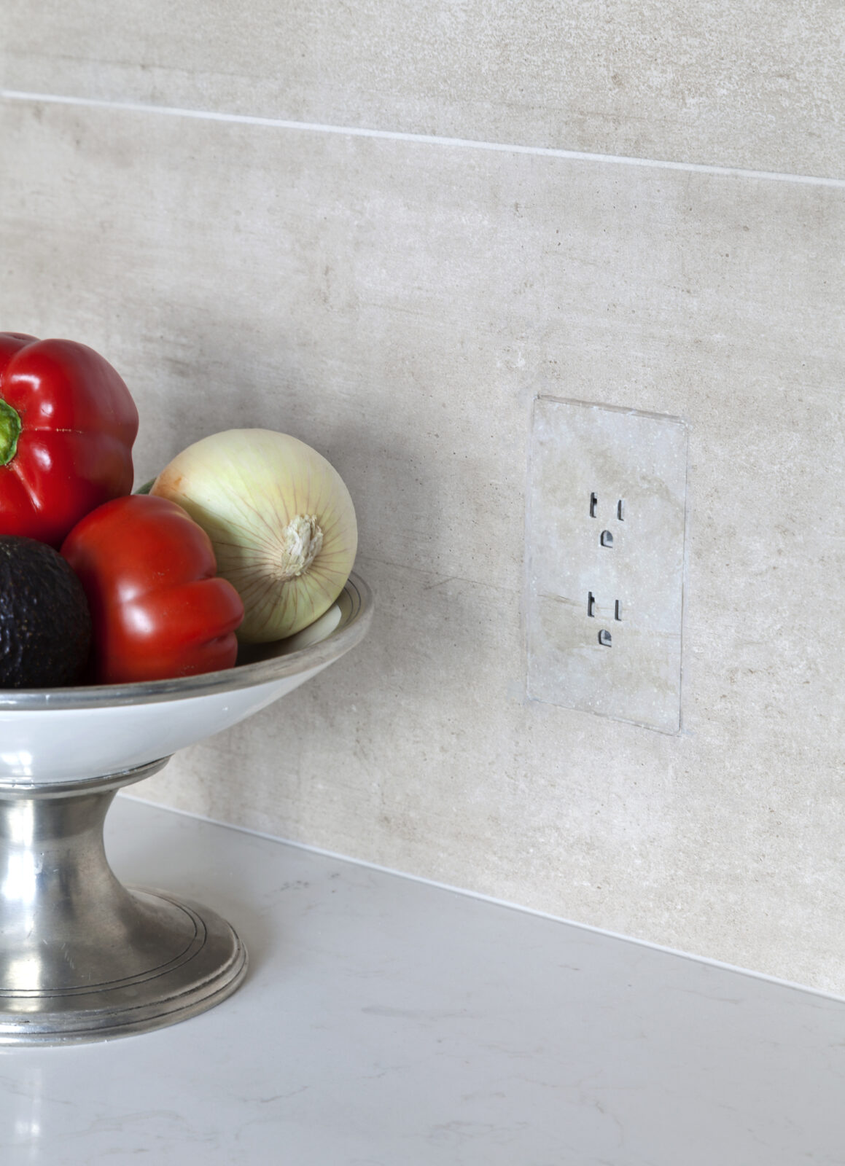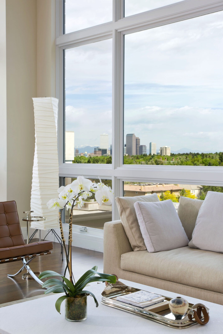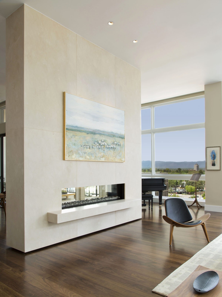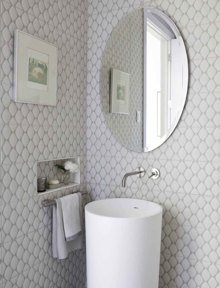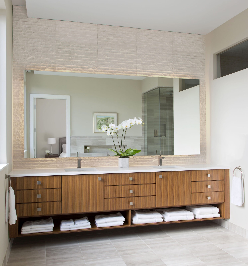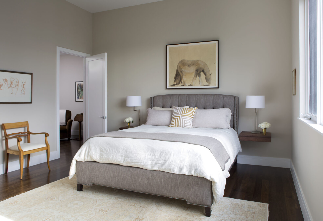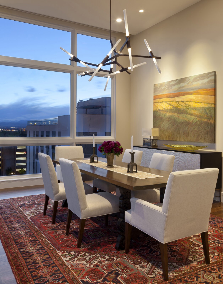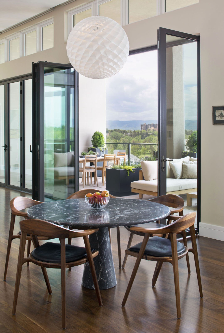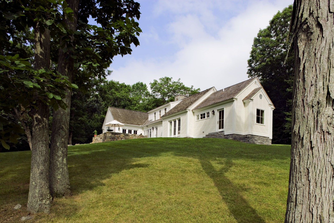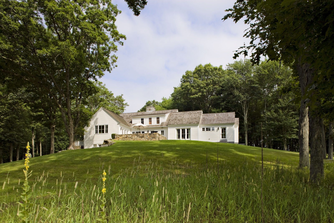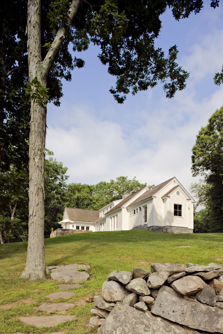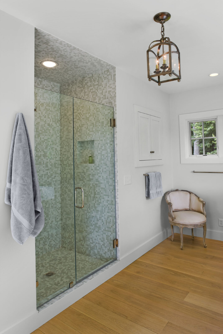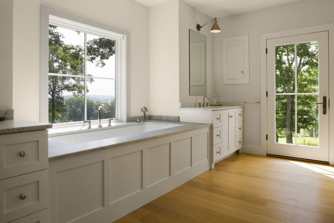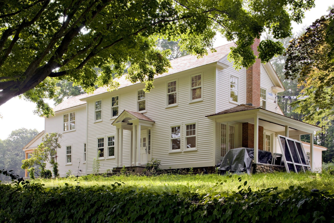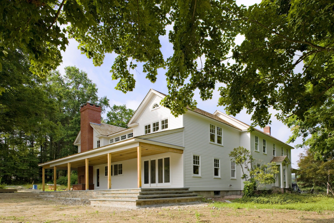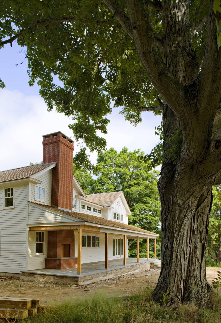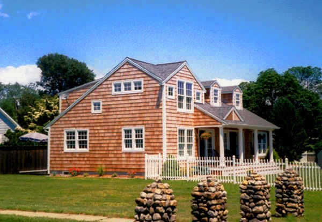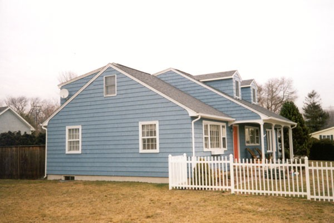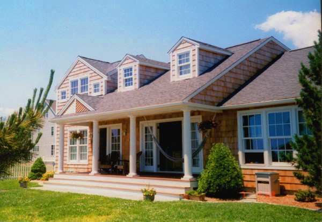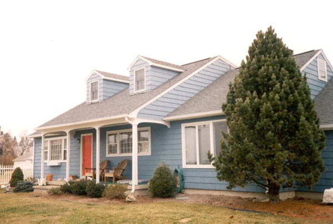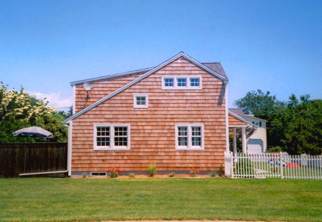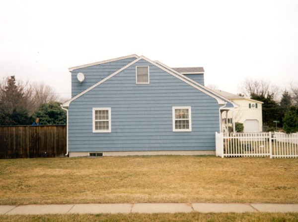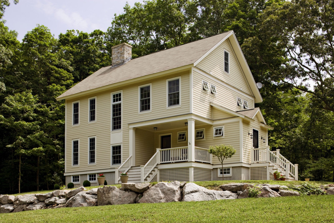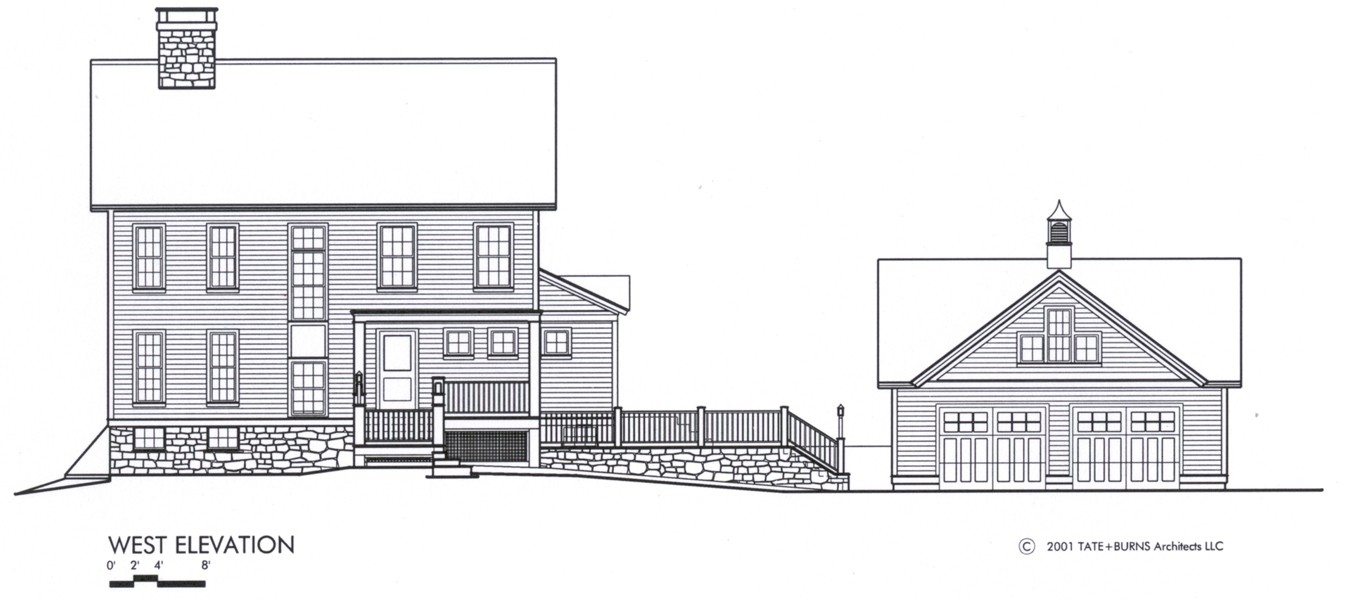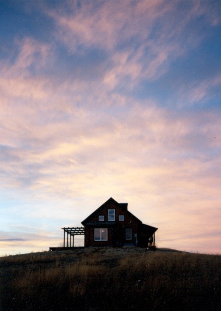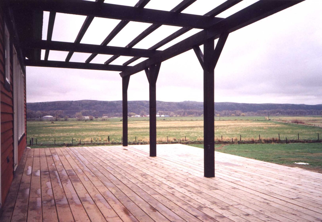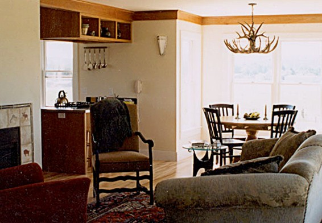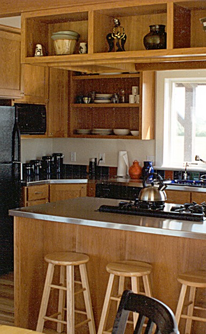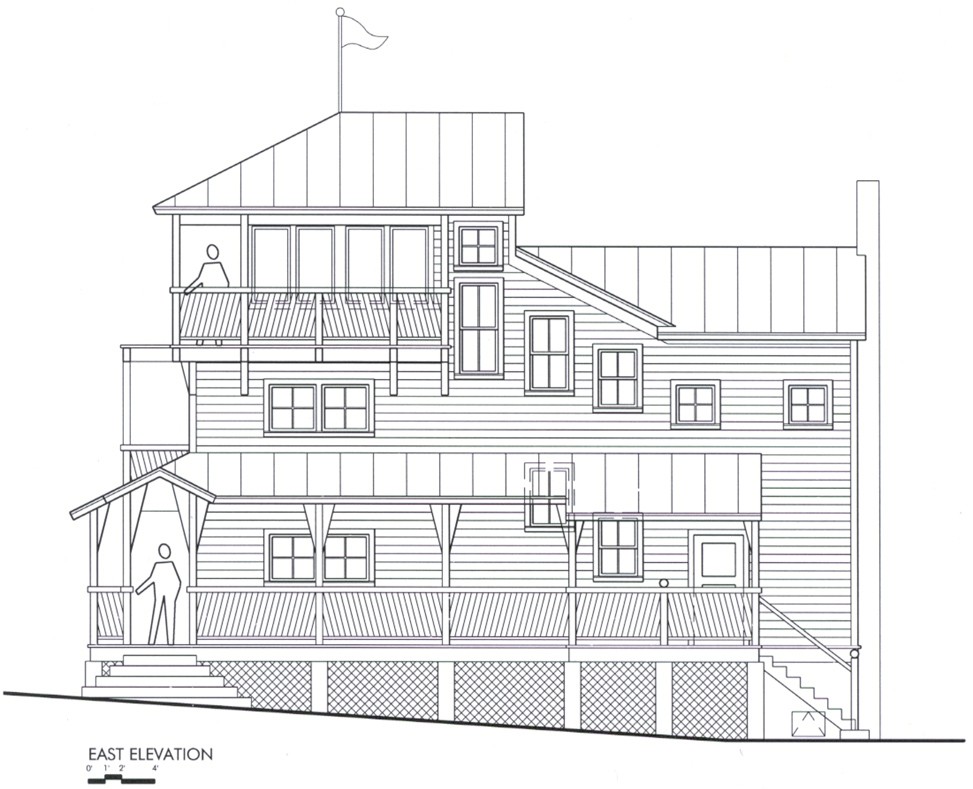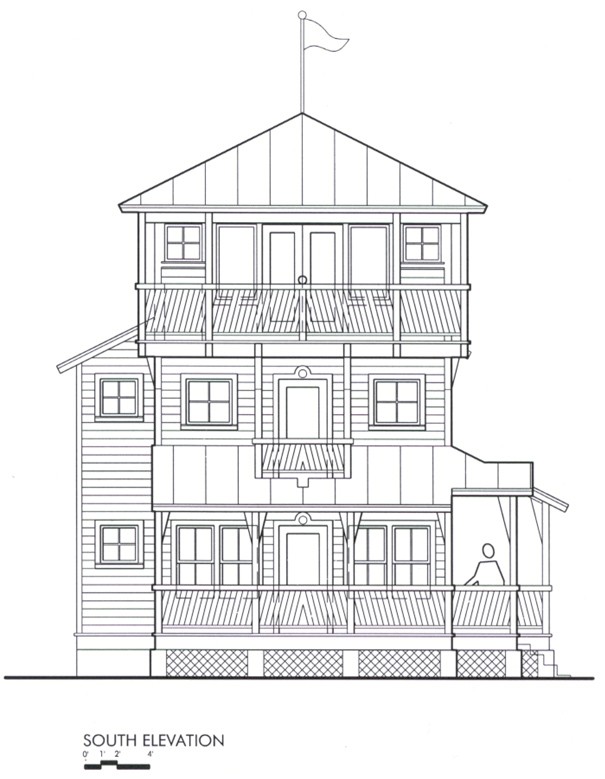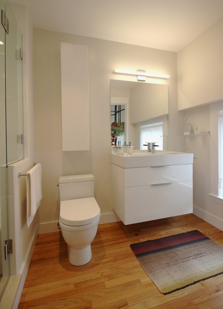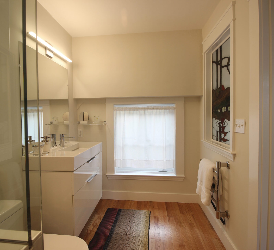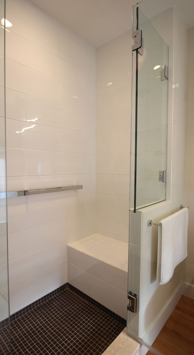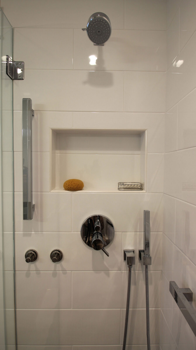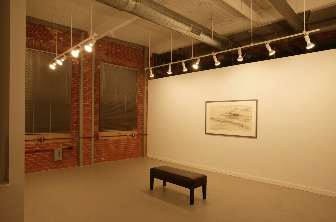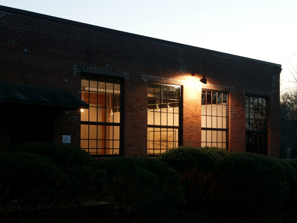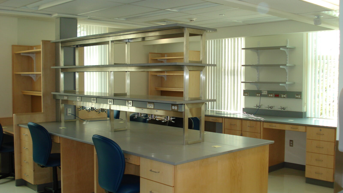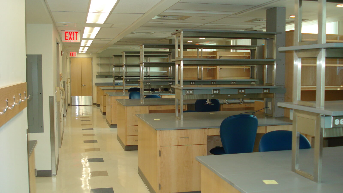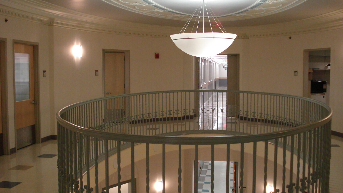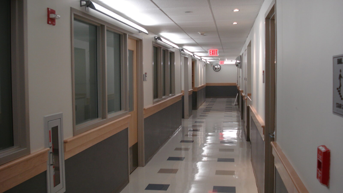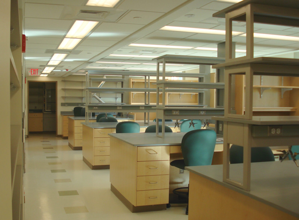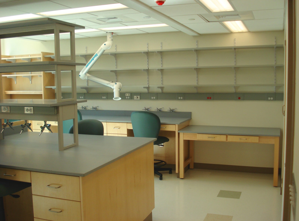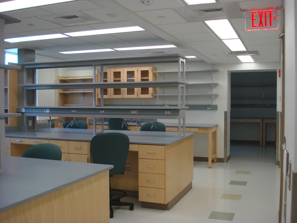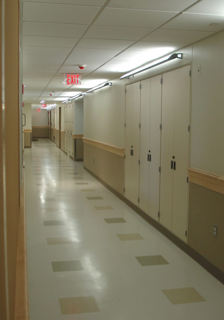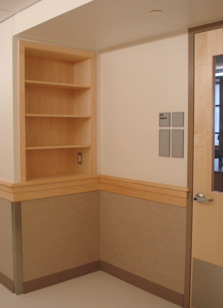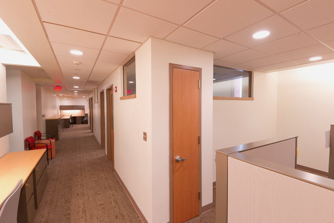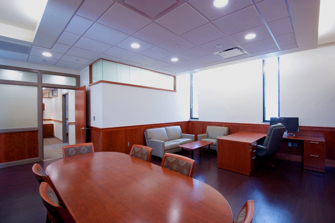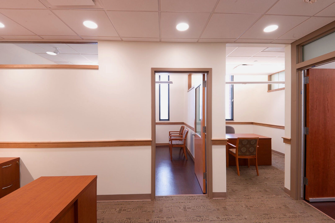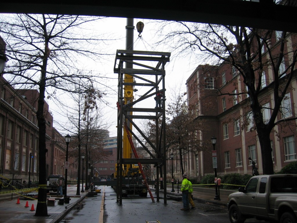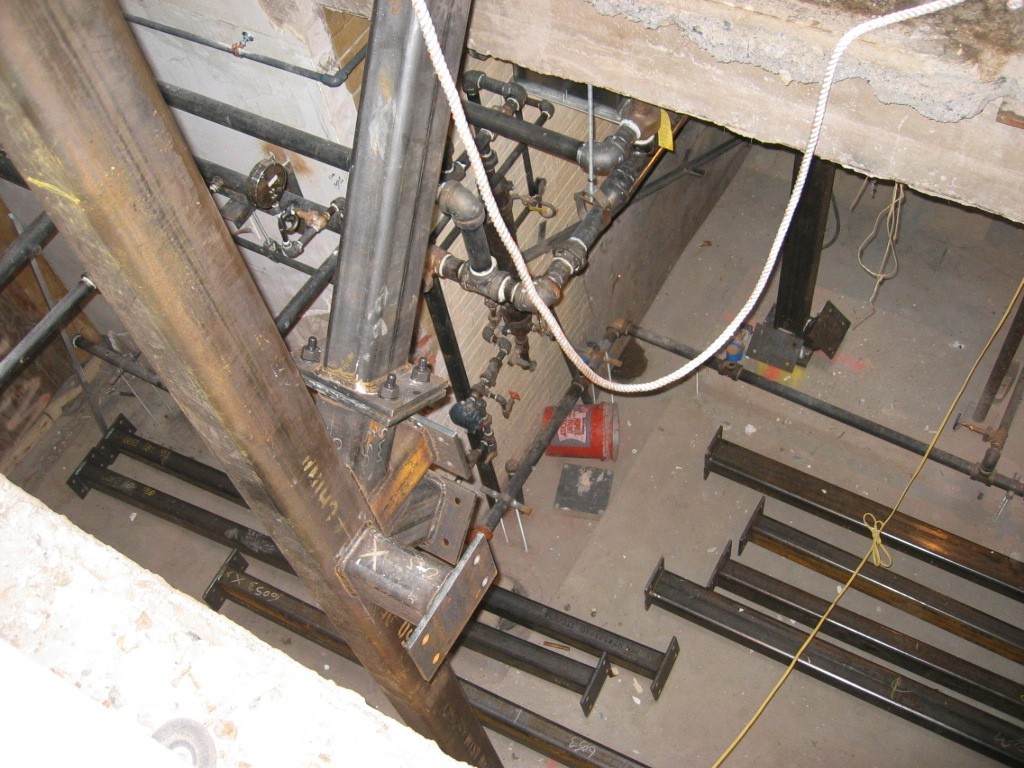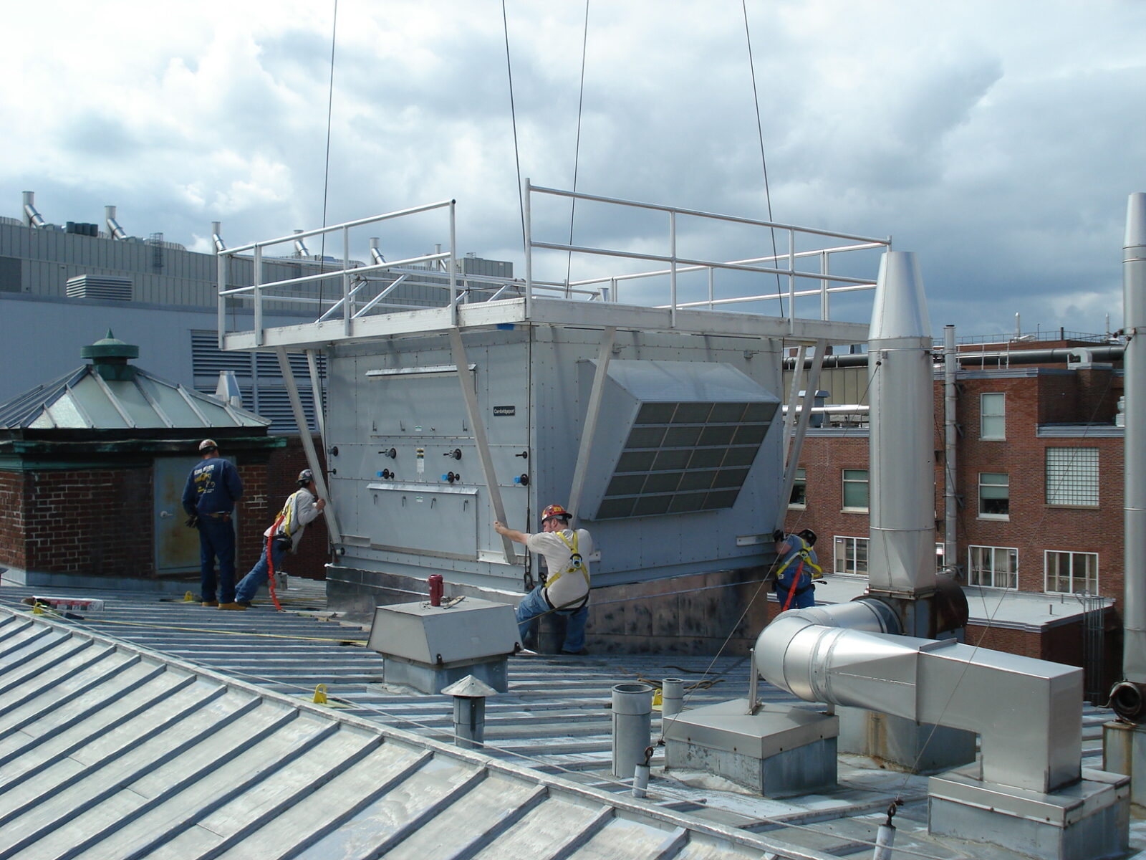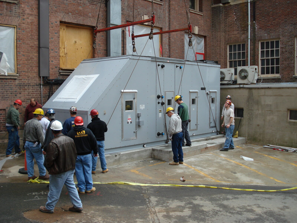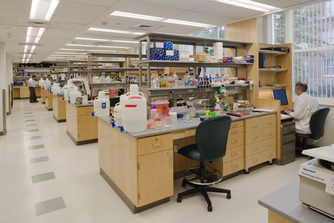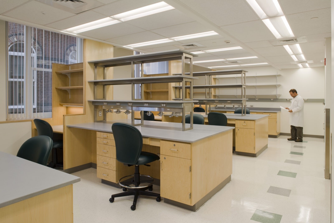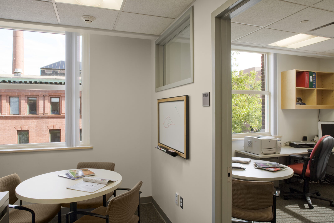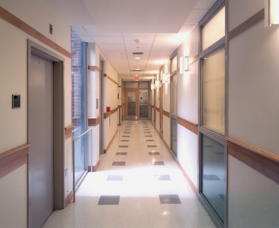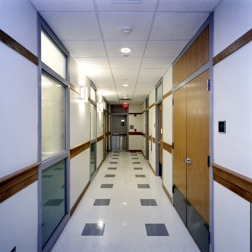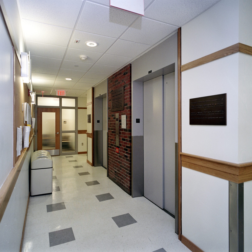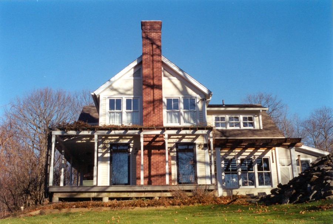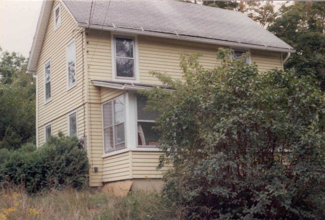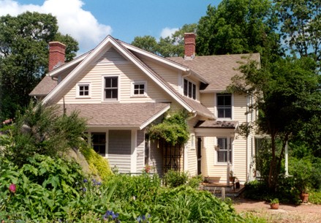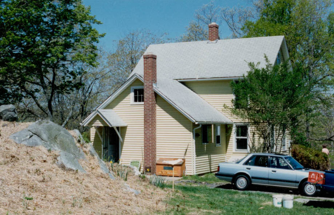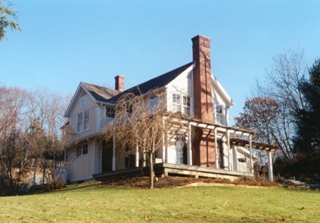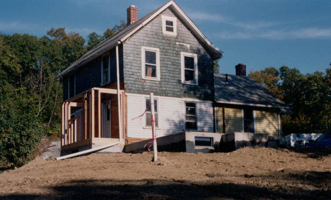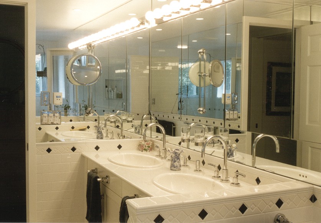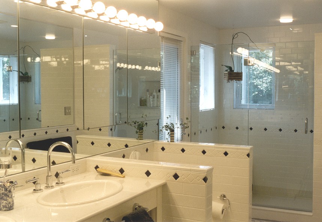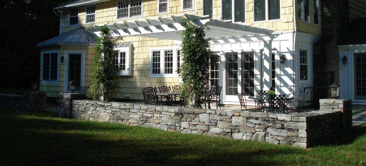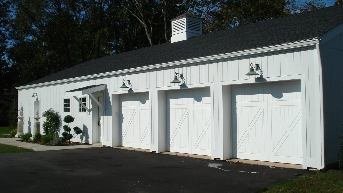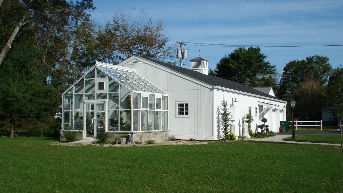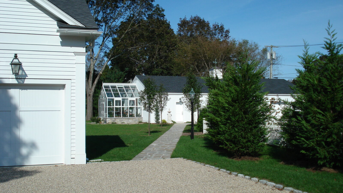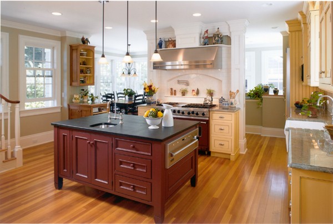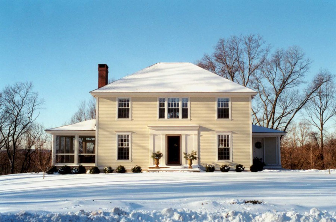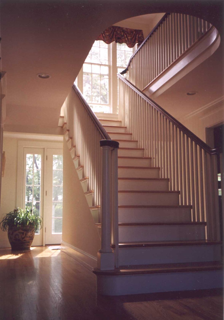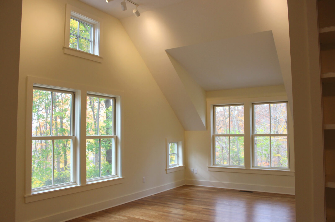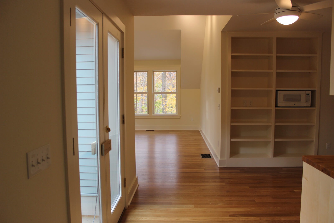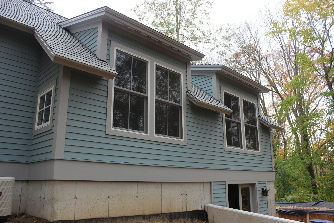House on the Tennessee River
We have a client house and boathouse under construction in Knoxville, Tennessee. We will update photos as construction progresses. These photos are courtesy of Purvis Builders, the general contractor for the project.
Denver Penthouse
Interior architecture design for a new 4,500 sf penthouse condominium within a mixed-use building* in Denver, Colorado. The space has 13 foot ceilings, expansive windows and views of downtown Denver and the Rocky Mountains. We were tasked with modifying the original model plan layout to suit our client's needs, selecting finishes, fixtures and furniture. Many works of art from their collection are thoughtfully integrated into the design. Photos by Emily Minton Redfield Photography, unless otherwise noted.
*Building core and shell architect is OZ Architecture of Denver, CO.
Lakefront Lodge
These are scouting photos (professional photographs to come) for a renovation and remodeling project completed in 2019 in Connecticut.
Shoreline Cottage
These are scouting photos (professional photographs to come) for a project completed in 2018 in Niantic, Connecticut.
Eastern Point Beach Home
Post-construction photos. A three bedroom home with open and enclosed porches, a music studio and three bay garage in the Eastern Point Beach neighborhood along the Connecticut Shore.
Lakefront Home
This lakefront house in Connecticut was built on the footprint of an old summer cottage. The new structure maintains much of the character of the original but with significant improvements: west-facing windows with dramatic views of the lake, three open porches for outdoor living, a stairway that wraps around the two-story brick fireplace, and energy-efficient mechanical systems. A subtle play of open and intimate spaces makes the house seem much larger than its 1900 square feet.
Interiors & Furnishings: Denver Penthouse
This project is the interior architecture design for a new 4,500 sf penthouse condominium* in Denver, Colorado. We were tasked with modifying the original model plan layout to suit our client's needs, in addition to selecting finishes, fixtures and furniture. Many works of art from their collection are thoughtfully integrated into the design. The clients wanted an open plan modern interior, with warmth, elegance and clean lines.
Photos by Emily Minton Redfield Photography, unless otherwise noted.
*Building core and shell architect is OZ Architecture of Denver, CO.
Semple Master Suite Addition
A master bedroom and en suite bathroom addition in southern Connecticut.
Lyme Farmhouse
is a renovation of and additions to a 1920's farmhouse on 8 acres in Lyme, Connecticut. Through the design of the new additions and significant remodeling, the character and integrity of the original structure were restored and maintained. Construction photos.
Young Residence
The project started as an addition to a two-story house located on a small lot, which would have required a zoning variance. After analyzing the program and existing structure, we determined that we could satisfy the program by reallocating existing space and expanding upward rather than out, thus avoiding a variance.
House In Lyme
Designed for a wooded site with ledge outcroppings in Lyme, Connecticut, this 2000-square-foot house is situated to take advantage of dramatic views to the east. A detached garage has been designed for future construction. This project has qualified as an Energy Star® home.
Artin Residence
Located in Billings, Montana, this 1,500-square-foot house was designed for a retired teacher who now travels, plays music, and writes. She wanted a compact house that would be easy to maintain but spacious enough for entertaining and hosting visiting family. The house looks out onto spectacular views of the Beartooth Mountains and surrounding ranch land.
Shoreline Residence
Designed for a beachfront site in Clinton, Connecticut, this un-built 2,000+-square-foot house is a conversion of an existing single-story seasonal cottage in a neighborhood where large three-story houses are now the norm. The owners wanted to enlarge the cottage and add a whimsical character to the design. The lower two floors include living and sleeping areas. The tower level has a study and an exterior covered balcony with views to Long Island Sound and the surrounding salt marshes.
Modern Master Bath for an Urban Condo
Our client's goal was to transform an ordinary and awkward standard condo bathroom into a more functional space with modern fixtures, fittings and cabinetry. Scouting photos.
The Orison Project
A contemporary art gallery in Essex, Connecticut. Photographer: Charles Bickford
Research Laboratories
Since 2001, we have worked on many projects at the Yale University School of Medicine. The 15,000 GSF Department of Surgery laboratory renovation at the Brady Memorial Laboratory was awarded LEED Gold by the USGBC. The BML 305-333 project is approximately 10,000 GSF achieved LEED Platinum. More here: BML 2 Information and BML 305-333 Information
Office Renovation
This design is for the conversion of 5,800 square feet of obsolete laboratory space in a 1965 building with minimal natural light. The floor was converted to office space, and adds numerous interior windows to introduce natural light throughout the floor. Construction photos.
Infrastructure Upgrade
Construction photos of a surgical renovation to insert structural support and mechanical infrastructure into an existing historic laboratory building.
Research Laboratories
The previous laboratories had antiquated mechanical and light systems, and cramped work areas. We used refined spatial solutions to meet the client’s rigorous standards for a 21st century pathology research facility without altering the building’s exterior or window openings. Interior windows were added to introduce natural light.
Office Renovation
This design is for the conversion of 7000 square feet of obsolete laboratory space in a 1965 building to office space. The original tall, narrow windows and dark materials made the building somber. The new design uses materials and interior windows to maximize the natural daylight and brighten the interior spaces.
Metcalf-Green Residence
Located in Deep River, Connecticut, this substantial renovation of an existing house both preserves and enhances the scale and character of the original early 20th-century structure. The master plan for this project was created in 1988 and has been executed over time.
Selected Small Residential Projects
Since 1992 we have completed a wide variety of small residential projects. Most of these photos are post-construction scouting shots taken near the end of construction, and were not taken by professional photographers.


